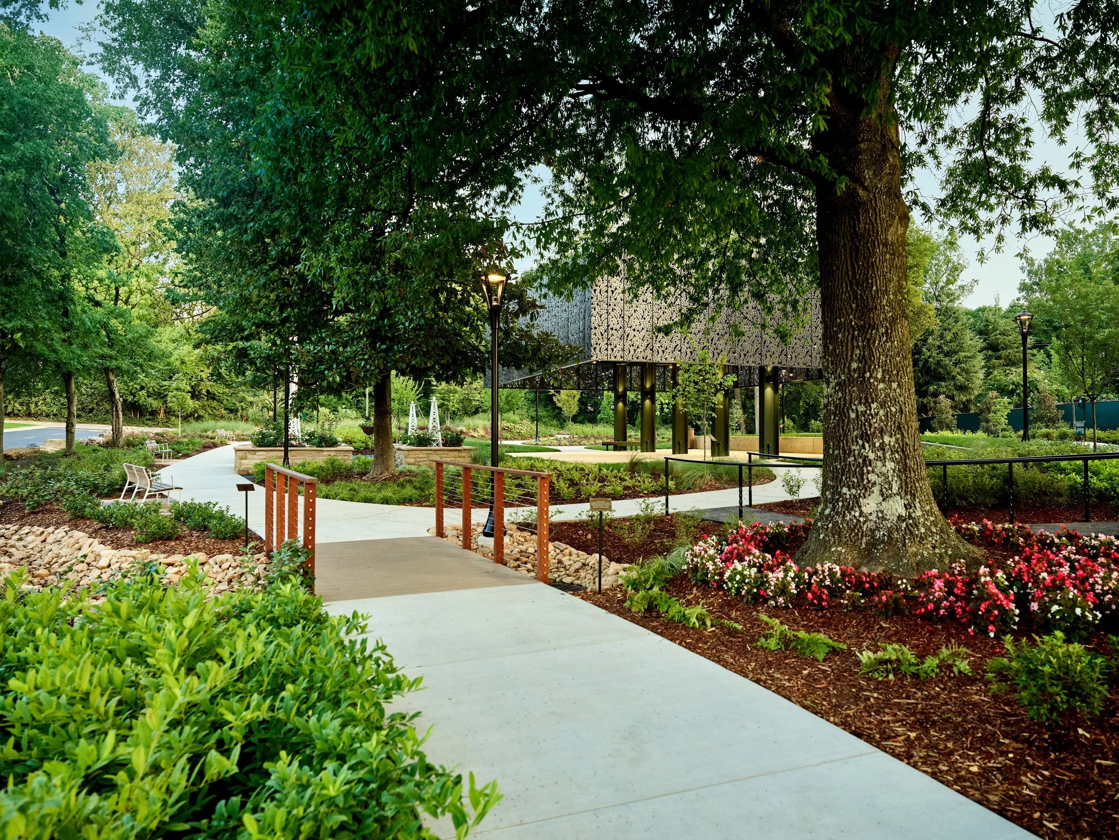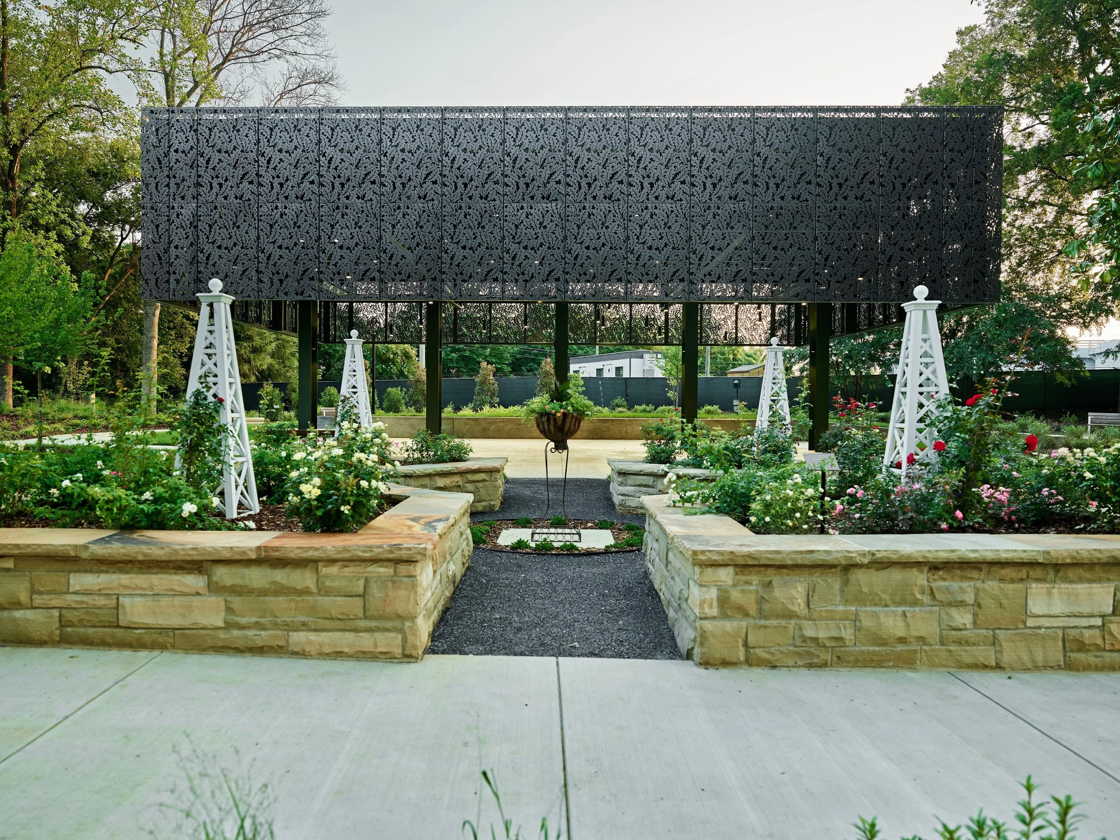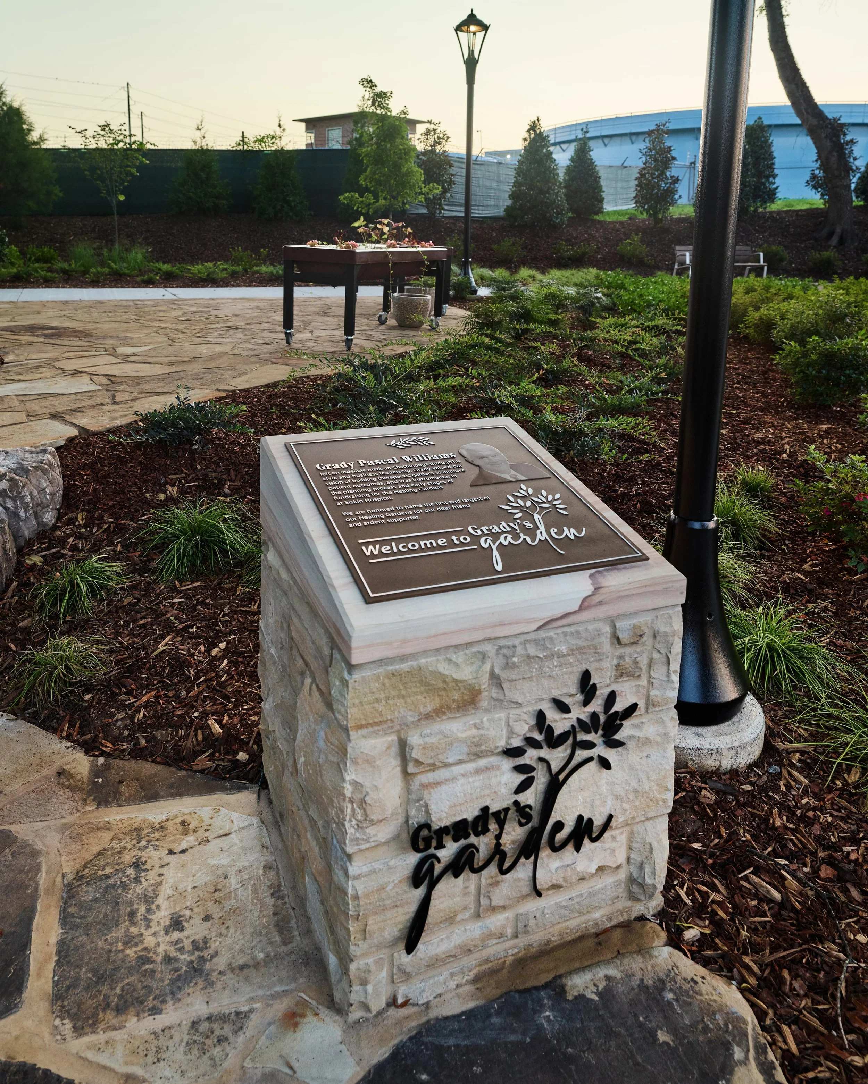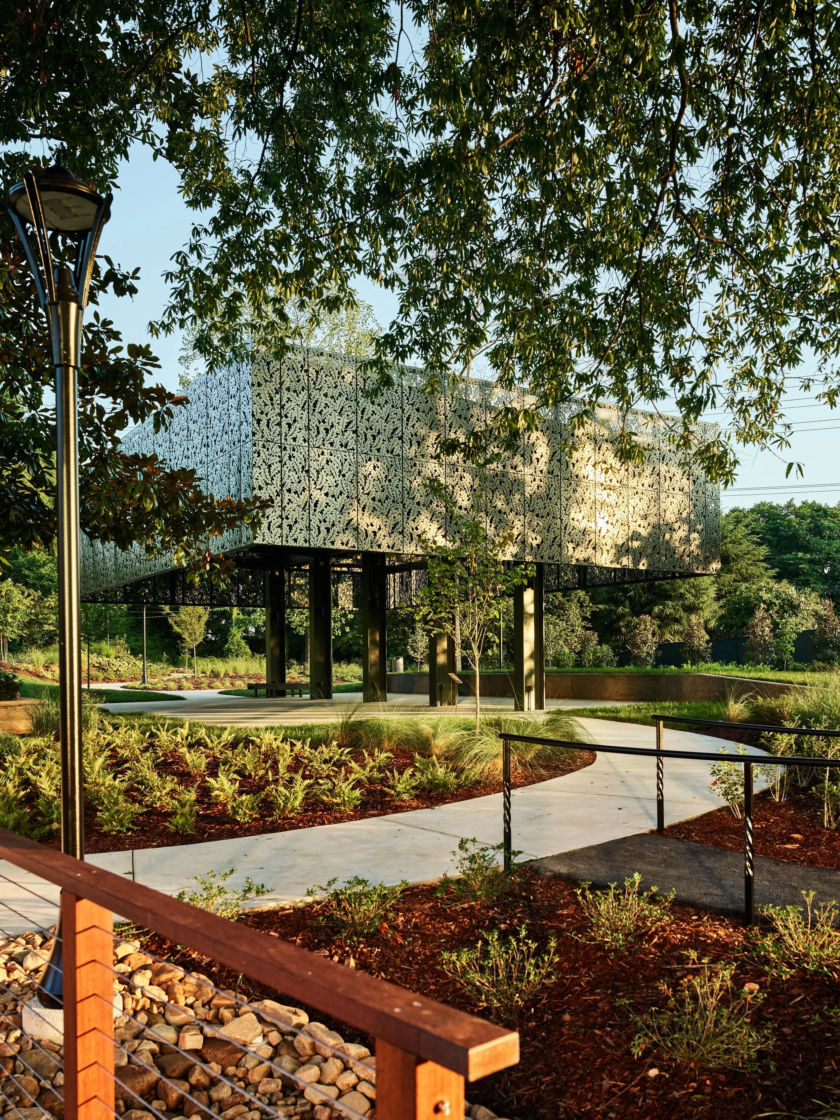Siskin Hospital Healing Garden & Therapy Park
A new garden and therapy park for Siskin Hospital for Physical Rehabilitation:
A new open-air, structural steel pavilion clad in perforated metal panels
Over 850 feet of sidewalks and paths consisting of eight different walking surfaces and textures to assist in physical therapy
Nearly one acre of landscaped areas
Wood bridge, pergolas, and structures for screening
Natural stone seat walls and decorative columns
New crosswalk and asphalt paving to tie into existing drive and sidewalks
Security fencing consisting of both black vinyl chain link and aluminum decorative fencing
CLIENT: Siskin Hospital for Physical Rehabilitation
DESIGN PROFESSIONAL: Barge Design Solutions
PROJECT TIMELINE: Dec 2023 - July 2024
SQ FT: 1 Acre
VALUE: $2.5mil









