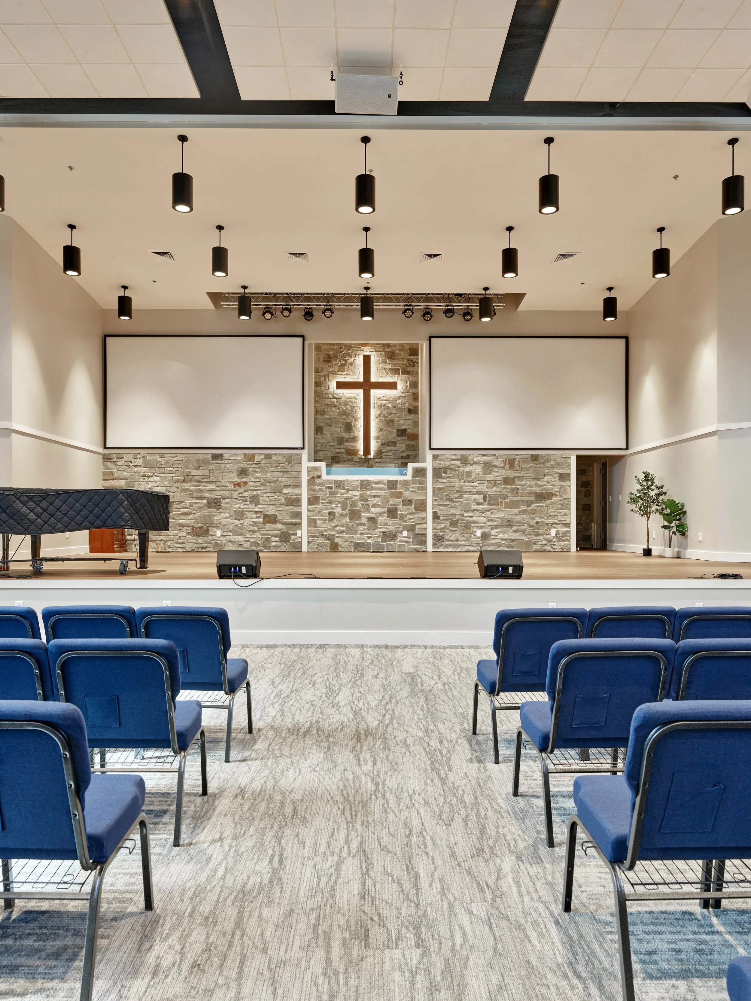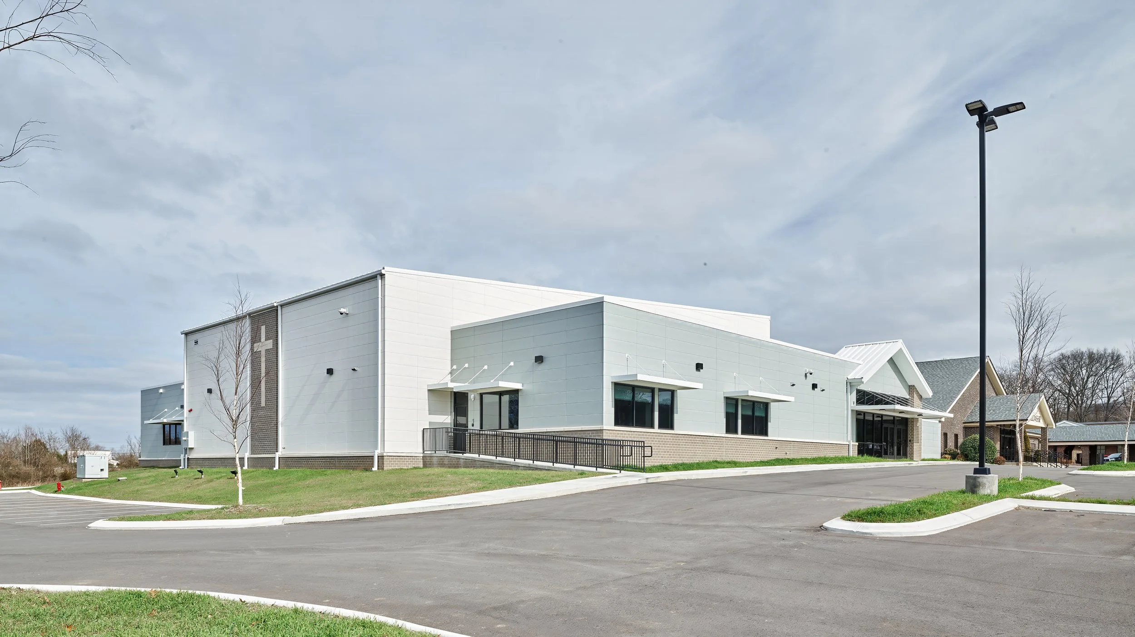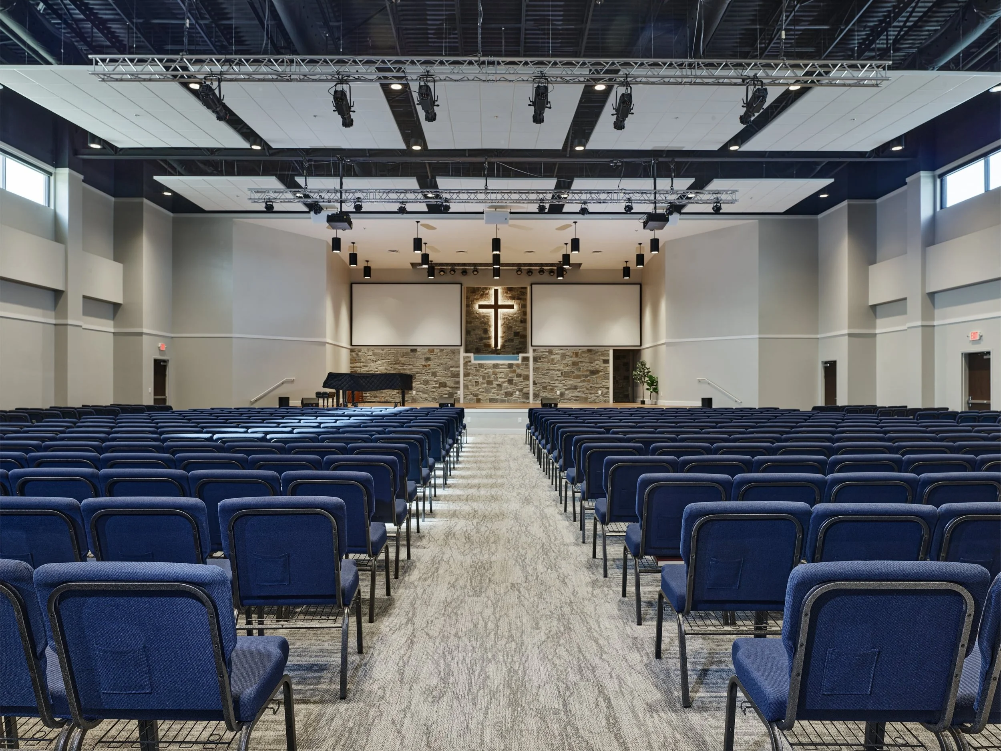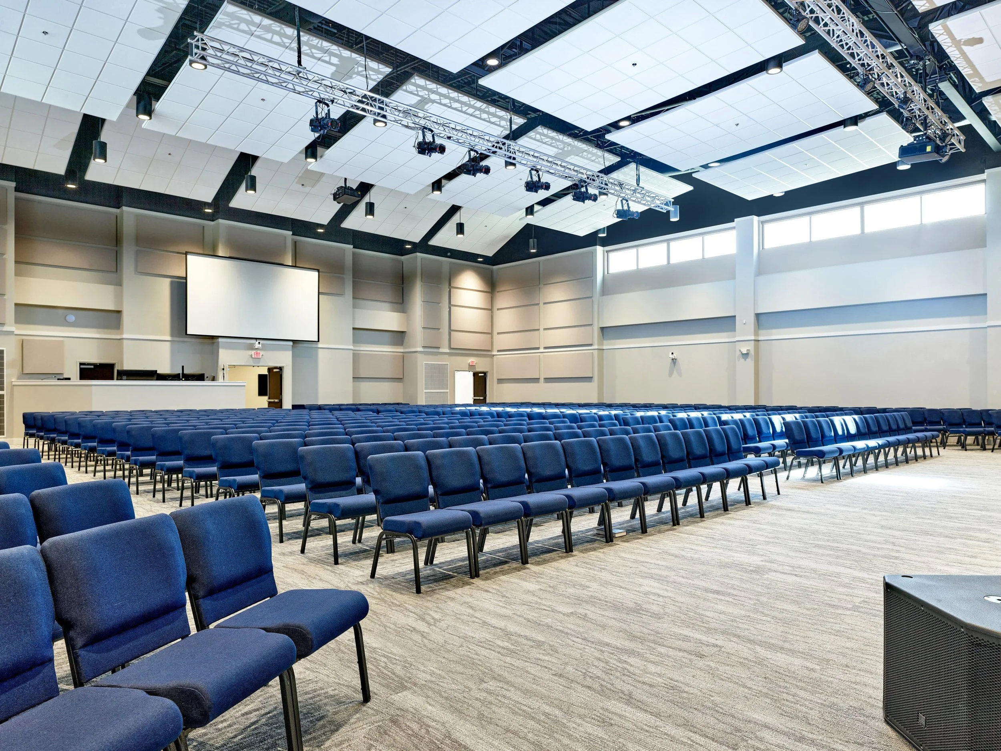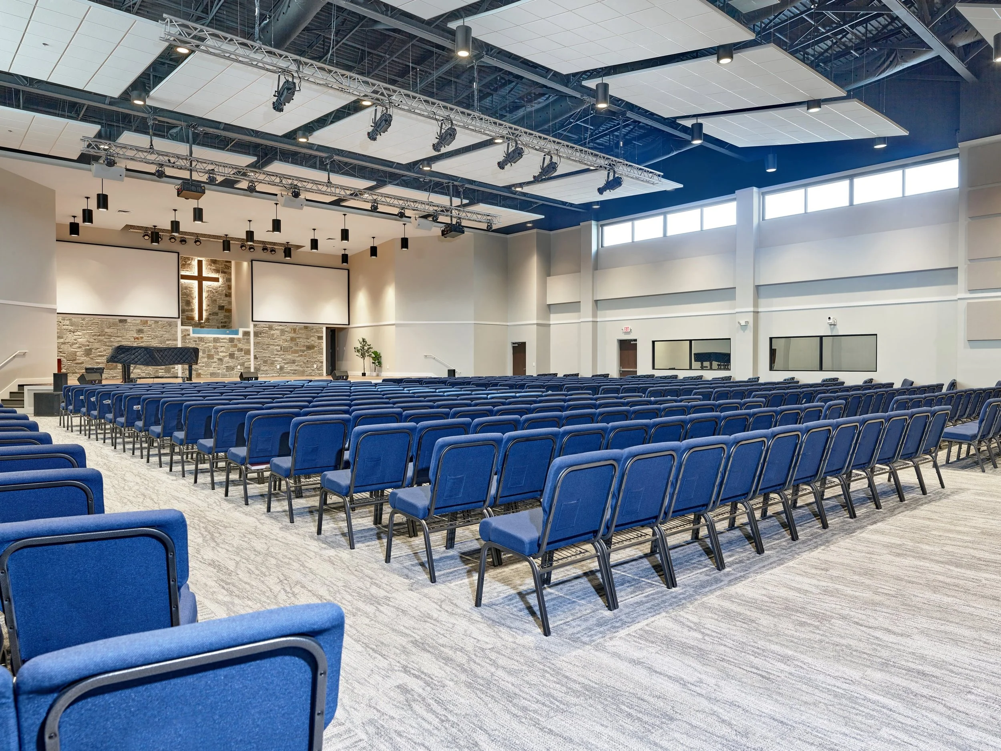Ooltewah Seventh Day Adventist Church
Construction of an approximate 17,454 square foot, single story sanctuary addition. The new addition is constructed of a slab on grade, and steel post and beam structure with metal stud infill. The building contains offices, classrooms, and an auditorium that will be utilized as a sanctuary and multi-use event space. There are two connecting wings to the existing building with tie-ins to the existing roof and exterior masonry façade. There are a few modifications to existing restrooms and an existing classroom to change out the existing HVAC system and add an exterior door. The new exterior façade is brick and Nichiha panels with the roofs being a combination of TPO and standing seam metal roofing.
CLIENT: Ooltewah Seventh-Day Adventist Church
DESIGN: Rardin & Carroll Architects David Declamp, AIA
TIMELINE: Oct 2023 - Sept 2024
PROJECT SQ FT: 17,454 SF
VALUE: $5,237,815.00
